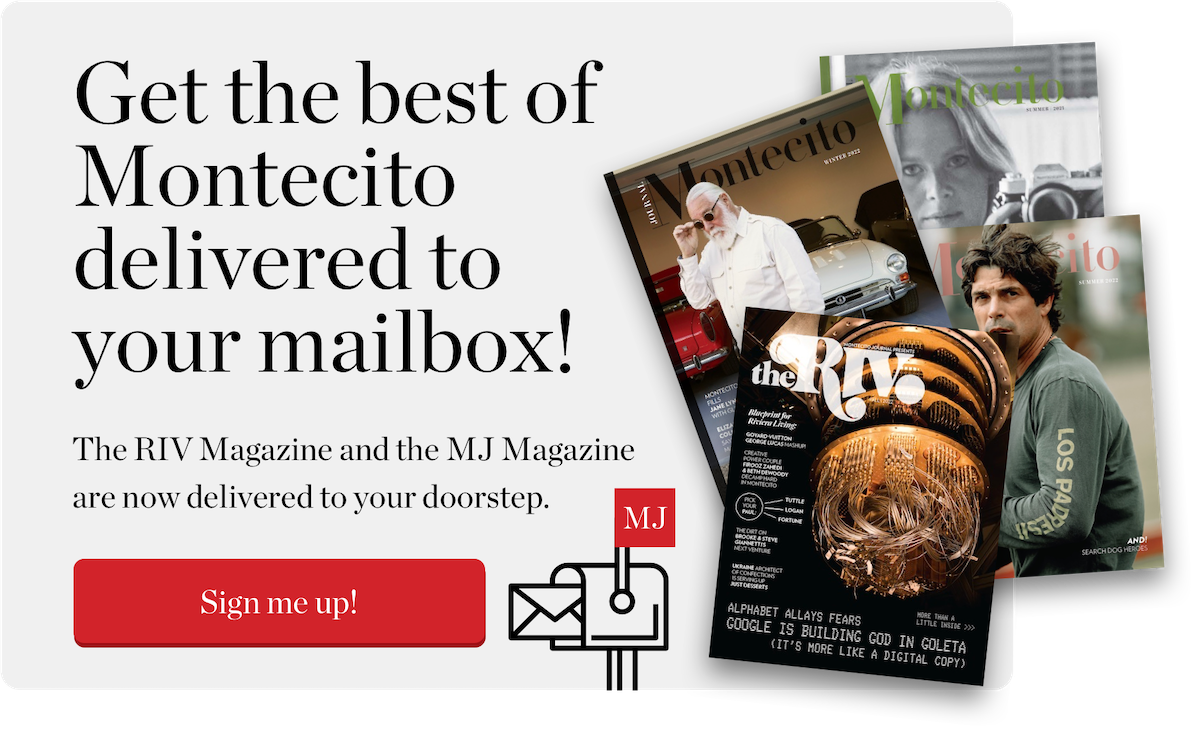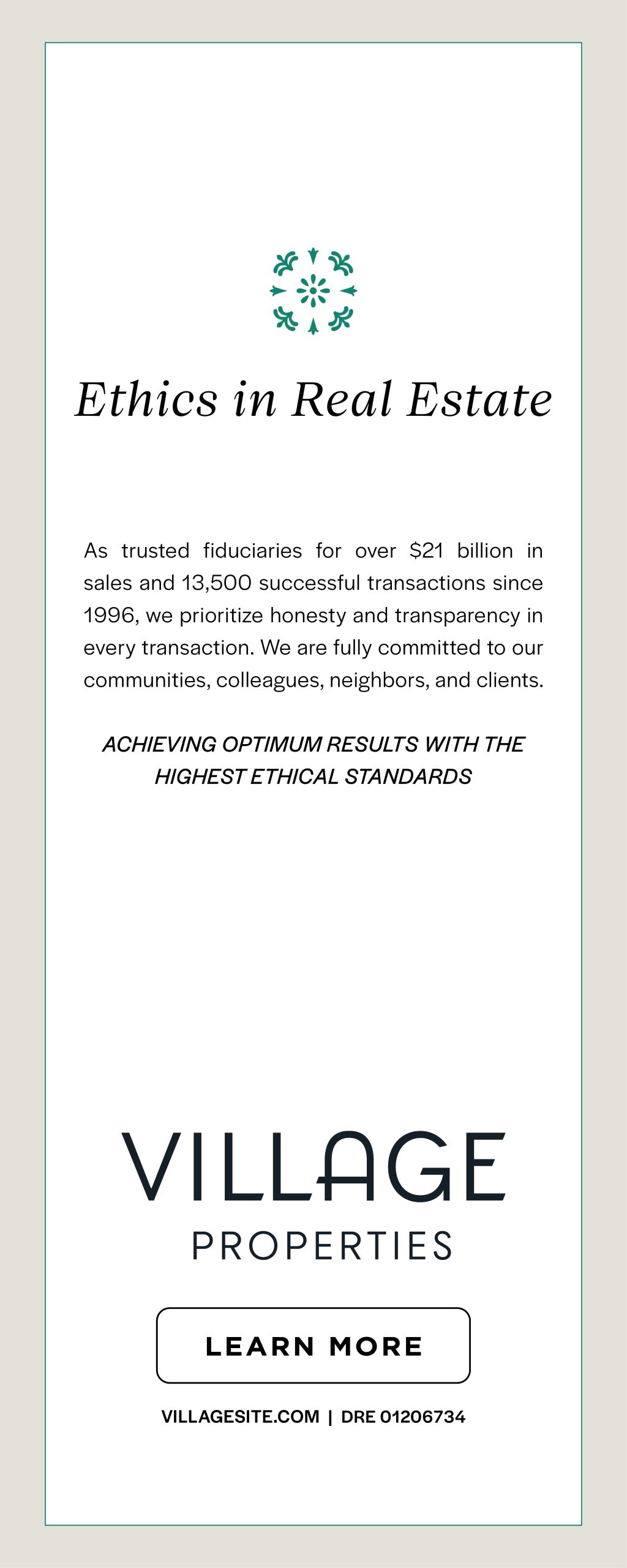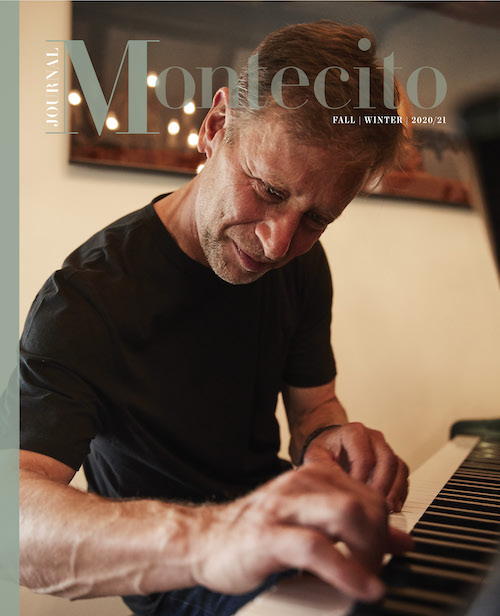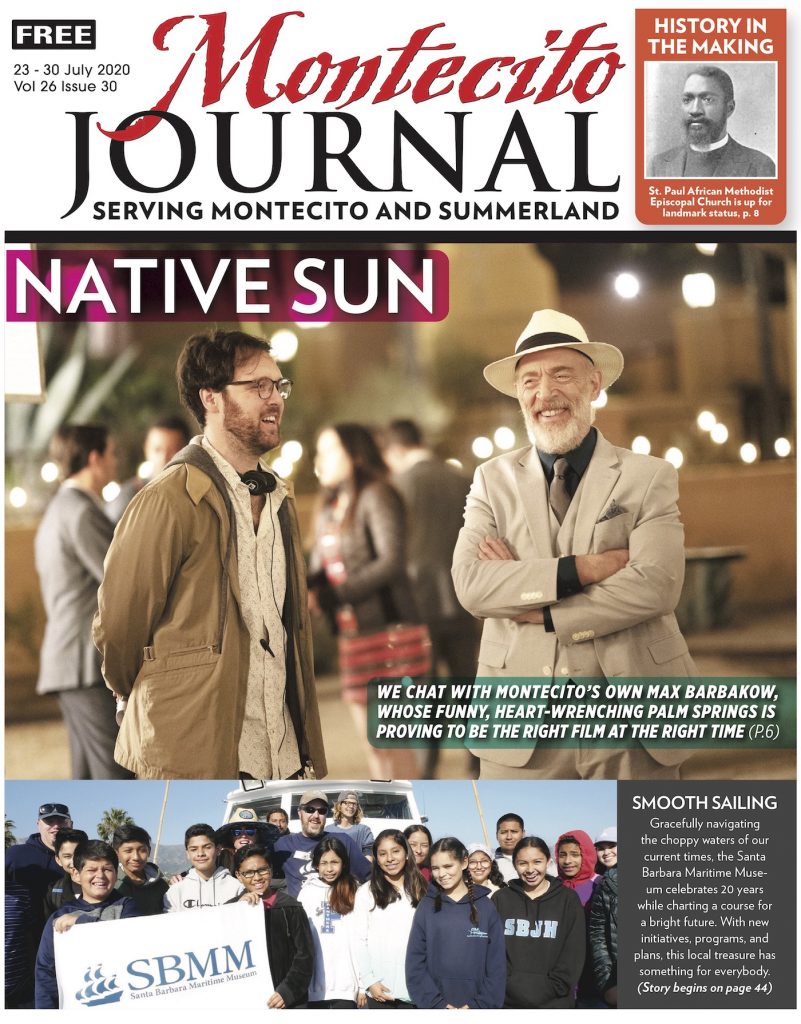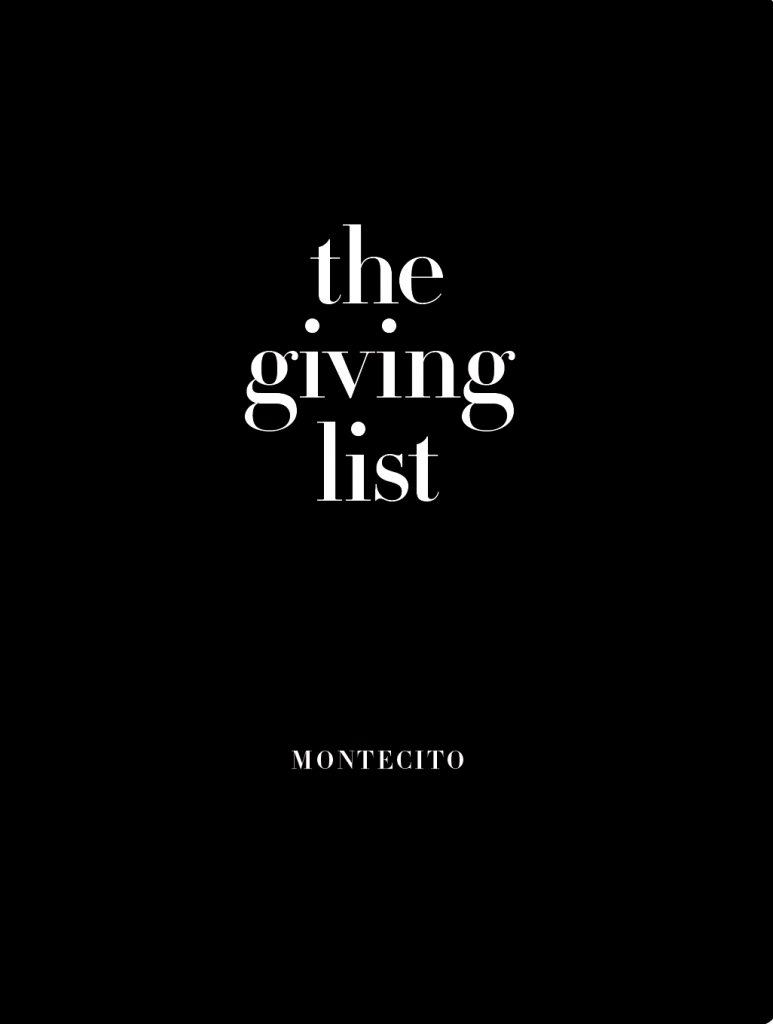Imagining the Downtown of Tomorrow

An earthquake a century ago shook Santa Barbara but united the city. Can today’s housing and economic crises coalesce to effect similar change?
The retail closures of State Street and local housing crisis are familiar topics in the area and have been discussed for years. In 2017 the Santa Barbara chapter of the American Institute of Architecture (AIA) hosted a design charrette with 66 professions and nine teams approaching these problems, but the ensuing catastrophes of the Thomas Fire and Montecito mudslides stalled the momentum as the community had far more immediate problems to deal with. This year has also been catastrophic, but a glimmer of change is in the air. The closure of State Street to vehicular traffic and the pedestrian promenade and outdoor dining areas that have sprung up in their place have brought new life to State Street in a time where things could feel even more isolated. This is not the first time Santa Barbara has gone through such seismic change.
The 1925 earthquake that shook Santa Barbara helped the city to come together and plan what they wanted their city to look like. Led by the efforts of Pearl Chase and Bernard Hoffman, these changes transformed the appearance of Santa Barbara for the next 100 years. Detty Peikert, the principal and manager of architecture for RRM Design Group and member of the AIA’s advocacy committee, said Santa Barbara was at a similar crossroads today. The economic and housing crisis wrought by this year’s pandemic could coalesce to produce real change for the community to plan the next 100 years of Santa Barbara.

Peikert said architects had a long history of stepping up in these watershed moments. Along with Ellen Bildsten of Bildsten Architecture and Planning and current chair of the advocacy committee, and fellow committee member Cass Ensberg of Ensberg Jacobs Design Inc., Peikert said she found this the perfect opportunity for the AIA to do another round of design charrettes, the results of which have just been put on display downtown and online.
But before imagining what changes could take place, the three AIA co-chairs leading the charrettes first put together a survey so that the group could see what the community is actually looking for. They then reached out to a wide variety of creatives in the area to see who wanted to participate. Everyone from architects, urban planners, and landscape designers, to artists, event directors, and even UCSB students, answered the call with 160 people joining the effort.
The participants came together for a preliminary meeting and were then split up into 16 groups with about 10 members each. The goal was to analyze State Street from the 400 block to the 1,000 block with four of the groups looking specifically at how to improve the State Street corridor. The other 12 teams were each given one of the six specific blocks and told to look at both the east and west blocks flanking that segment of State Street. Two teams were each assigned the same block of State Street. By having multiple groups look at the same areas, whether it was the State Street corridor or a particular block, they were able to find different solutions to the same space.
A design charrette is normally an intense meeting of minds where different professionals can come together to design and imagine various solutions for a given problem. Of course these aren’t normal times and the pandemic presented its own problems for the typical charrette format. Over about six weeks, the entire group met each week over Zoom to discuss their ideas. The final body of work spans more than 300 pages but a more refined example of their efforts is currently being displayed in the windows of 901 State Street (the old Forever 21 store) with another window display at 410 State Street, where the old Staples building used to be. The full survey results and massive design charrettes book are available at aiasb.com.
A Surveyed Response
Before getting the charrette groups together, the AIA performed a community survey to get an idea of what the community actually wants and how they feel about the different ideas being considered. The survey received almost 5,000 replies and the responses were very well represented between the different age groups, showing that all generations of the community care about the outcome of the downtown area. It is worth noting that only 12 of the 4,752 responses were submitted in Spanish however that does not take in account bilingual participants so that hopefully doesn’t represent the full ethnic breakdown of responses. Of those surveyed, 15 percent or so lived downtown with around the same amount working in the area and about half of the total people surveyed identified as patrons of the downtown area. The survey results had a strong local voice with 98 percent of the respondents coming from the area, spanning from Carpinteria to Hope Ranch, with about three quarters currently residing in Santa Barbara. Since closing to vehicular traffic, the State Street promenade has drawn in a lot of the community with around 85 percent saying they have visited since the closure.

Where to direct bicycle traffic has been a common topic of conversation since the State Street closure and it remains a somewhat divided issue with about 55 percent wanting it to stay as is and 35 percent wanting State Street to be pedestrians only. About 45 percent were happy with the current boundaries of the closure but almost 40 percent said they would like to see the space expanded so there may be room to grow the promenade in the future. The survey also asked what kind of activities people would like to see take place on State Street. Dining, music, public art, and seating areas seemed to be a crowd favorite, however there were other activities like food trucks and retail vendors that garnered interest.
Housing remains a main point of discussion and about 65 percent would like to see more housing downtown with nearly as many saying they were open to living there as well. More than half were interested in seeing small, one- to two-bedroom rentals being built although there was interest in both micro and larger units as well. If living downtown, around 65 percent said they would still need a car but interestingly 15 percent of the respondents were undecided on whether they would need a car. With the right downtown design, public transportation, and amenities, this could help ease parking congestion and move unsure Santa Barbara residents closer to a car-less lifestyle. As someone who lived in the area without a car for nearly 10 years, I can tell you that it is easier (and healthier) than people may think.
Imagining the Future
When the entire group first met, they were told to put the survey results first so that the ideas represented what the community actually wants. The groups were instructed to consider overall how their stretch of State Street could fit into the complete picture of the promenade while also addressing three items: look for an opportunity site where new housing structures could be built, identify an existing building that could potentially be turned into housing (known as adaptive reuse), and finally, study the outdoor circulation of the area.
The participants were encouraged to let their minds roam and not get too bogged down with what can and cannot be built because of current codes and regulations. This means it is important to remember that these ideas are just proposals and any development would still have to go through the layers of approval required to actually be built. The result of this exercise though was a creative envisioning of Santa Barbara’s future. Now this doesn’t mean the images are filled with a childlike fantasy of rocket ships and robots. The proposed ideas still contain all of the technical data like housing units, building heights, and other stats that will help inform future building codes, ordinances, and regulations to meet the needs of the city. What is represented though is an educated imagining of the future of State Street from our community’s range of talented professionals.

The displays are planned to be up until the first week of January however with the current lockdown, there is a good chance that these displays will be kept up longer than that. Not all of the ideas are represented in the over-three-hundred-page report produced, and while these window displays only provide a glimpse into their vision, the AIA currently has the full version online and will be printing several book copies that they will present to the city council and planning commission.
Cass showed the window displays to Mayor Cathy Murillo and Councilmember Eric Friedman recently. The displays provide a fun and safe outdoor activity for the community (of course after the lockdown is lifted). When you can, take a moment to visit them and take in all of the hard work that our talented, creative community of experts spent countless hours working on. Whether looking at the window displays or perusing the full report from your computer, let your own imagination roam. These charrettes consider where we’ve been, where we are, but most importantly, where we can go in the future. So as you look through the different charrettes, let your mind wander and think not just about the city you would want to live in, but the one that you would like to see your children and grandchildren grow up in. This is the moment for us to imagine Santa Barbara for the next 100 years and see what we can create together.
Globally Inspired
When reading through the full AIA report, what was clear was that the teams were not just looking at Santa Barbara but around the world for the successful solutions other cities have discovered and how these could be adapted locally. One participant on Team 5A of the 900 block, David Alvarez, a recent UCSB graduate that majored in the history of art and architecture, reflected on his own experiences studying abroad in Barcelona. He is currently applying to grad school for a master’s in architecture and it was in Barcelona that he noticed the role inclines play in seeing space in a different way and designing structures that allow for a fuller range of views. He had a similar revelation when parking to first meet his charette team. The parking structure was on an incline and David looked up to see the beautiful mountains and Riviera facing him, noticing that you can’t always view the mountains when walking along State Street. He ended up working on that very parking structure, adding inclines and viewing areas to his final design.
Another UCSB graduate, Alex Jordan, who is currently applying to grad schools for a master’s in landscape design, was on Team B of the State Street Corridor and worked on a design of sky bridges between housing units. He said he remembered studying abroad in Singapore and seeing the “combination of natural elements and plants into the built environment,” and that he “wanted to create an open space for people to connect from different buildings but would also give them an indoor garden setting to really diminish the nature deficit disorder we experience in America.” From the fountains and piazzas found in European cities, to The High Line in New York City and immersive media arts complex Meow Wolf in New Mexico, the various charrettes used global references of buildings, art installations, and public spaces that have been successful on both a cultural and economic scale.

Of course to find what has worked you don’t have to look so far. In Santa Barbara, Paul Rupp, Project Architect at AB design studio and who was on Team B of the State Street Corridor with Jordan, worked on both the MOXI Museum and Santa Barbara Bowl. As the project architect and manager of the Santa Barbara Bowl for 12 years, he saw it go from zero dollars to tens of millions in the ground over eight phases of development. Today, the picturesque Bowl, nestled among the hills and featuring the area’s top performance space, is a gem of the community and a world-class venue. It was working on New York’s Bryant Park in 1992 that Rupp first “got educated on how the public private partnerships are just absolutely a powerful mechanism to support the community and transform places.” From his experience working on these cultural institutions, he sees how a master plan for State Street, which is city property, can be phased out and developed over time. By forming an exploration committee, nonprofit foundation, and partnerships with local institutions like the Music Academy of the West or the Santa Barbara Museum of Art, State Street can be programmed, where it is not just projects but activities that can help the downtown thrive. He has seen this work very successfully on both Bryant Park and the Santa Barbara Bowl. By taking guidance from what has already worked, both globally and in our community, we can build upon that to find solutions that accentuate the existing themes and Mediterranean vibes that the city has to offer. With the right vision, the future buildings and culture of State Street can become inspiration for other cities around the world, many of whom are dealing with the same problems.
Imagining a Better State Street
Of course, Santa Barbara is already a world-class city, drawing international tourism and known worldwide for its pristine weather and distinct ambiance that is uniquely both Mediterranean in feel and Californian in style. The different charrettes illustrate how future designs could add to the splendid beauty of the area. Imagine a State Street with music pavilions, interactive installations, and public art spread throughout the promenade. Elegant planters separating the umbrella-dotted outdoor dining and plazas as the babble of a fountain ripples in the background of the hum of conversation. Various water features, gateways, and even colorful mosaic tiles could pave the way between the different districts yet distinguish them from one another. This could be the State Street of tomorrow.

When thinking 100 years in the future, climate change and the environmental impact of any new developments must be considered. Robert Adams of Earthknower Studio Landscape Architecture emphasized the role that stormwater and urban runoff will play in the future design of State Street. While sea level rise may not be an immediate problem, it will be one in the upcoming decades and new designs and structures will need to take it into consideration. Adams’s team for the State Street Corridor came up with a series of ideas like extended planters, rainwater pods, and runoff filtration tanks that would help address these environmental issues. Many of the other teams approached these environmental concerns from their own angle.
Opportunities for new housing developments, whether by adding a building or adapting an existing one, was one of the primary goals of the charrettes and looking through the different designs it is clear that there are many options available. To make downtown livable, amenities like marketplaces and laundries would all have to be available from a walking distance. Retail stores would also have to be smaller so that they could support local businesses. One rendering from Team B of the 600 block illustrated how a proposed building on the corner of Cota and State streets could fuse commercial and residential space into a splendid structure with cascading balconies and lush gardens that would give unique views to each level.
There is an impulse to think new housing would be too expensive but this is not necessarily the case. What every team identified was the need for a diverse assortment of housing at a range of price points. As Ensberg emphasized, “we need to have housing for everyone,” and this includes the low income and homeless members of our community. Younger and older residents do not need the same amount of space as a growing family might, and the different housing options will have to provide units that can fit this range of needs. These charrettes showed how studios, multi-bedroom rentals, and condos could all coexist to bring the housing options required for a thriving community to live in. The designs were not just additive, but also looked at where buildings could be removed, like the empty Macy’s building, to open up the space and provide paseos and alleyways that connect and open up the downtown spaces.
One of the other objectives was to consider outdoor circulation, considering how the design of State Street would affect traffic patterns. This includes not just vehicular traffic, but how pedestrians, bicycles, and even the shuttle would move around the downtown area. Many designs separated bicycle from pedestrian paths, compared to the free-for-all that currently exists along the promenade. Kym Cochran of The Environment Makers mentioned that her group, Team 2A of the 500 block, explored the idea of moving bicycles and shuttles off State as a way of improving the circulation of people and helping draw attention to the businesses not directly on the main drag of State Street. Or as she puts it, “spreading the love.” The designs also addressed how emergency services and the differently abled would have access to the promenade. Some charrettes considered how the various parades like Fiesta and Solstice, that are definitive of our local culture, would take place downtown. By preserving our historical buildings, as well as the iconic events that take place downtown, these charrettes made sure that as State Street moves into the future, our cultural identity will remain intact.
Making Dreams Reality
As the survey showed, many people in the community recognized the need for housing in the downtown area yet the idea of change can be scary. All too often change is viewed as a loss of something, but it can also lead to the gaining of something, allowing growth to take place in unforeseen ways. There are ideas, after all. Any new buildings would still have to go through the iterative process of approvals to actually get built. Many of these proposed developments will not take place, but those that do, would still maintain the Santa Barbara identity, both in their specific location and in the future of our town, through this process.
Anthony Grumbine, the principal architect of Harrison Design and chair of the Historic Landmarks Commission, knows this well. Over the years he has led symposiums on the historical buildings and architecture of Santa Barbara. When the charrette groups were first coming together he gave a presentation on the big picture and historical context of the area’s architecture. He said developments could honor history while moving towards the future. There are practical reasons too, he said, for the materials and Spanish Revival architecture that the area is known for. Grumbine mentioned that the shallow red tile roofs and thick walls with lots of wall per window ratio suit the sunny climate of the area, leading to greener and more sustainable buildings that can withstand the test of time. As future designs begin to incorporate solar panels, he said these features could still be done in a Santa Barbara way. There is one hurdle though: If you see a snapshot of the building, does it tell you “Santa Barbara” in some way, so that no matter where or when it was built, it still looks in place in this town? This city is infamously hard for building new structures, but Grumbine said these restrictions have led to beautiful buildings and the distinctive style that defined Santa Barbara.
If anything, the closure of State Street this year, happening in a single day by a city council vote, showed how quickly and positively change can take place. Only five percent of survey respondents said State Street should go back to how it was. Dawn Sherry of Sherry & Associates, Architects Inc., and board member of the Downtown Organization, who was part of State Street Corridor Team D, recognized there had been a certain momentum resulting from the closure of State Street and the outdoor dining areas that had been built since.
So the final question remains: where to go from here? If anything, this year has given us a moment to pause and think. Out of the chaos of the pandemic and months of social distancing, what we have now is the opportunity to come together and determine where we go for the next 100 years. The idea of a “master plan” for State Street kept coming up during interviews, and while these charrettes help inform what one would look like, there still remains a lot of work to be done. It will be hard work and require the efforts of our builders, local government, and members of our community. Thankfully, these charrettes provide a solid framework for the answer. The Santa Barbara that these architects, designers, artists, and most importantly, community members envision shows a future that is even more vibrant and beautiful than the city we know today. Just imagine it.
The Contributors
Everyone from architects, urban planners, and landscape designers, to artists, event directors, and even UCSB students, answered the call with 160 people joining the effort of the design charettes
State St Corridor Team A: John P. Margolis AIA, Steve Aldana Assoc. AIA, Kent Mixon AIA, Ken Mineau AIA, Morgan Solorio Assoc. AIA, Justin Manuel, Debbi Tilley, Alexandra Cole, Megan Saunders
State St Corridor Team C: Susan Steindler Assoc. AIA, Fred Sweeney AIA, Robert Adams ASLA, Steve Diaz, Elly Iverson, Gabriel Farhadian, Laura Dell‘Anno, Karl Benkert, Alex Wyndham, Eve Sanford, Ray Twyford
Team 2A – 500 Block: Amy Tripp Assoc. AIA, Tod Stockwell Assoc. AIA, Rachel Raynor, Katie Klein, Kym Cochran, Ryan Mills, Dylan Thompson
Team 4A – 700/800 Block:Paul Poirier AIA, Haley Kolosieke, Isabel Larriba Assoc. AIA, Sage Shingle SE, Jesiy Brown, Susanne Tejeda AIA, Barret Reed, Stephanie Poole AIA
Team 4B – 700/800 Block: Jeff Hornbuckle AIA, Alexis Stypa Assoc. AIA, Dennis Thompson FAIA, Harvey Molotch, Ivan Bercovich, Jeremy White AIA, Jerry Rocci, Ken Marshall, Kimberly True ASLA, Marcus Schiff Assoc. AIA, Megan Sheard, Ohan Arakelian
Team 5A – 900 Block: Blake Herpst, Karl Kras, Andrew Thill, Yan Wencheng, David Alvarez, Jolie Wah AIA, Armando Arias Assoc. ALA, Pat Saley, Yvonne Chen AIA, Joseph Tasca
Team 5B – 900 Block: Alex Pujo AIA, Cassandra Ensberg FAIA, Matt LaBrie, Alex McGonegal, Sherinx Li, Bryan Bugaj, Jacob Niksto AIA, Michael Soto, Tom Jacobs AIA, Robert Schmidt, Jan Hochhauser AIA
Team 6B – 1000 Block: Erica Obertelli Assoc. AIA, Molly Morrison, Eric Meyer, Alanna Green, Eva Yang, Brian Launder, Richard Warner, Kristin Stoyanova, Detty Peikert AIA, Kalie Grubb
