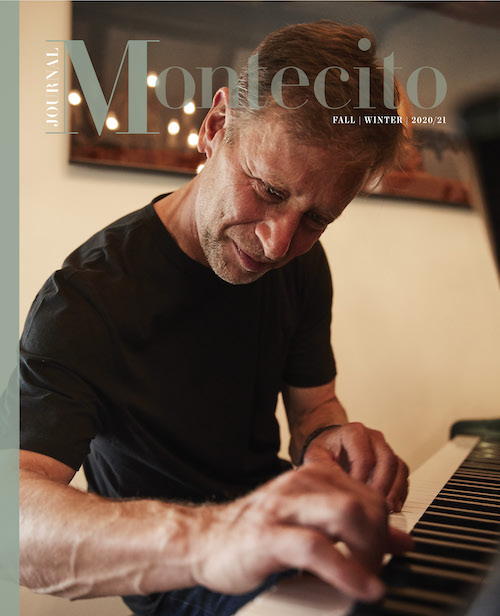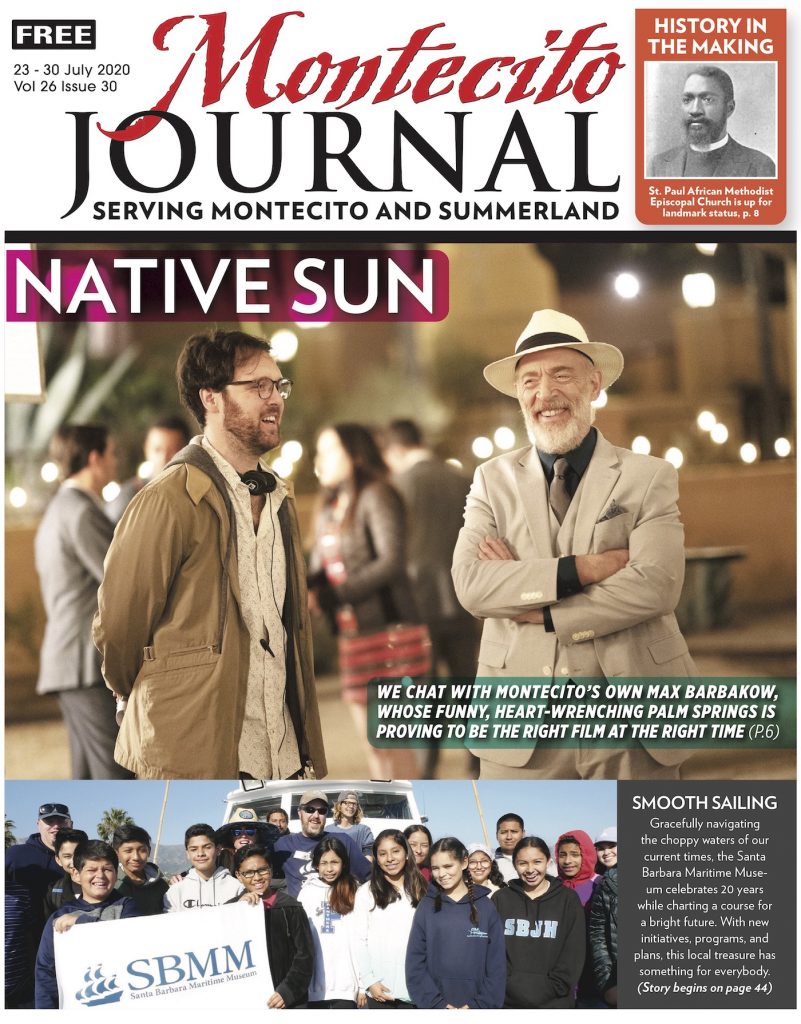YMCA Revises Plan

It’s been nearly a decade since reps from the Montecito YMCA set out to renovate and enhance the community facility on Santa Rosa Lane. After multiple iterations, revisions, and countless community meetings, a new conceptual design is in the works, with new renderings released this week.
The former, more expansive plan, which was submitted to the County in 2013, required that overflow parking be available off-site at Lower Manning Park. However, the Y was unable to secure a long-term parking agreement with the County Parks Commission last year, and instead sought to revise the plans so that all parking could be on the 4.25-acre site. “We knew that the only way to get this thing approved was to keep the project self-contained,” said executive director Mike Yamasaki. The plans began to shift in February 2017, but were halted late last year following the Thomas Fire and the mudslide. “We had to wait until we could see the FEMA maps and work with the County on how our plans fit into the new flood area,” he added.
The new project, which is being called the Revised Master Plan, includes what Yamasaki calls a significant reduction in programing, including eliminating the YMCA’s preschool program, with potential plans to locate it off-site if the need exists. “The new Transitional Kindergarten (TK) programs at local schools have reduced our preschool enrollment significantly,” Yamasaki said. “We are looking at potentially partnering with another school program, and offering the service off-site,” he said. “It was a difficult decision, but we felt the program space would be better used serving a greater demographic of people.”
The plans include a remodeled and slightly expanded main building, which does not include a second story as originally planned. That building will house weight training, cardio, offices, childcare, group fitness, and a flex/meeting room; the fitness area has been relocated to be farther away from the perimeter, to assuage neighbor concerns about noise. A new locker room building will be nearly the same size as the current locker rooms and will include family changing rooms.
The new multi-purpose building will be 9,100 sq. ft. and is slated to be tucked in the northwest corner of the site. It will serve to offer a place for basketball, volleyball, and adult wellness classes. The original iteration of that structure was to be located on the current sports court and included roll up doors for an indoor/outdoor feel. Now, the roll up doors have been eliminated due to noise concerns, and the current sports court area will be used for a second parking lot. The pool will be revamped and widened. The entire new plan is reduced in size by 29 percent from earlier versions and is approximately 10,000 sq. ft. larger than the current buildings.
The new plans have lessened the parking requirement to 96 spaces. The second parking lot, which was originally going to be used for staff only, has now been expanded to offer 44 spaces; it is accessed off of San Ysidro Road. The main parking lot will house about 56 spaces, and any overflow will still go to Lower Manning Park, where there is an ongoing short-term lease agreement that is re-upped every six months.
In order to adhere to Flood Control regulations, the main building and locker room structure will be built with a waterproof siding and include flood barriers that can be placed in front of the doors before a predicted storm. “Because we are a commercial site, there are things we can do instead of building two feet above the base flood elevation,” Yamasaki said. Despite its proximate location to Oak Creek, the YMCA suffered no physical damage by the mudslide, except for the pool pump that malfunctioned due to lack of water. “We were affected more by the ash from the Thomas Fire and had this place cleaned top to bottom before we reopened,” Yamasaki said.
The design of the plans has also changed; DesignARC architect Mark Kirkhart has revised the formerly modern industrial-style buildings to have more of a rustic, modern farmhouse feel. “We recognized that a more ‘country feel’ seemed to resonate with neighbors and the community,” said Yamasaki. The buildings have board and batten siding, as well as stone façade. The project will be heavily landscaped on the San Ysidro side to buffer the facility from the street.
The project is still in its conceptual stage; meetings with neighbors and the Montecito Association Land Use Committee occurred earlier this week, with conceptual review at Montecito Board of Architectural Design slated for this Thursday, November 8.
“We’re hopeful that this is the plan that will get approved,” Yamasaki said.







