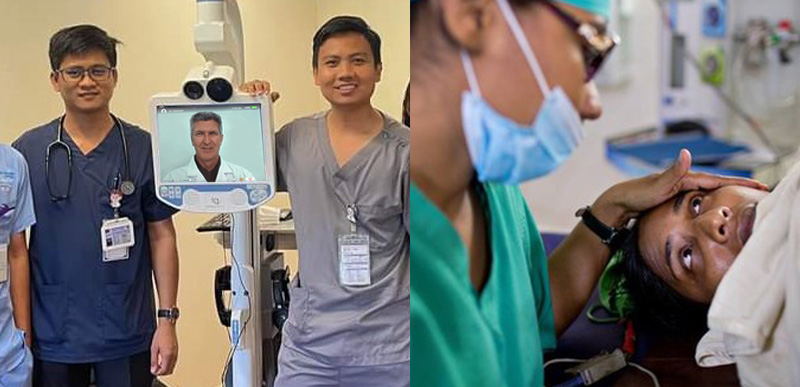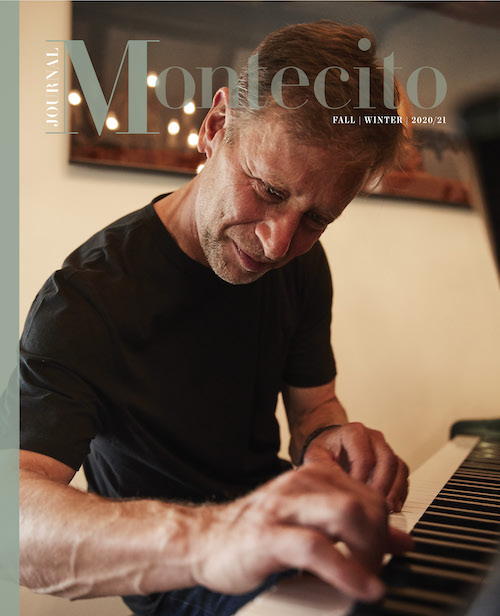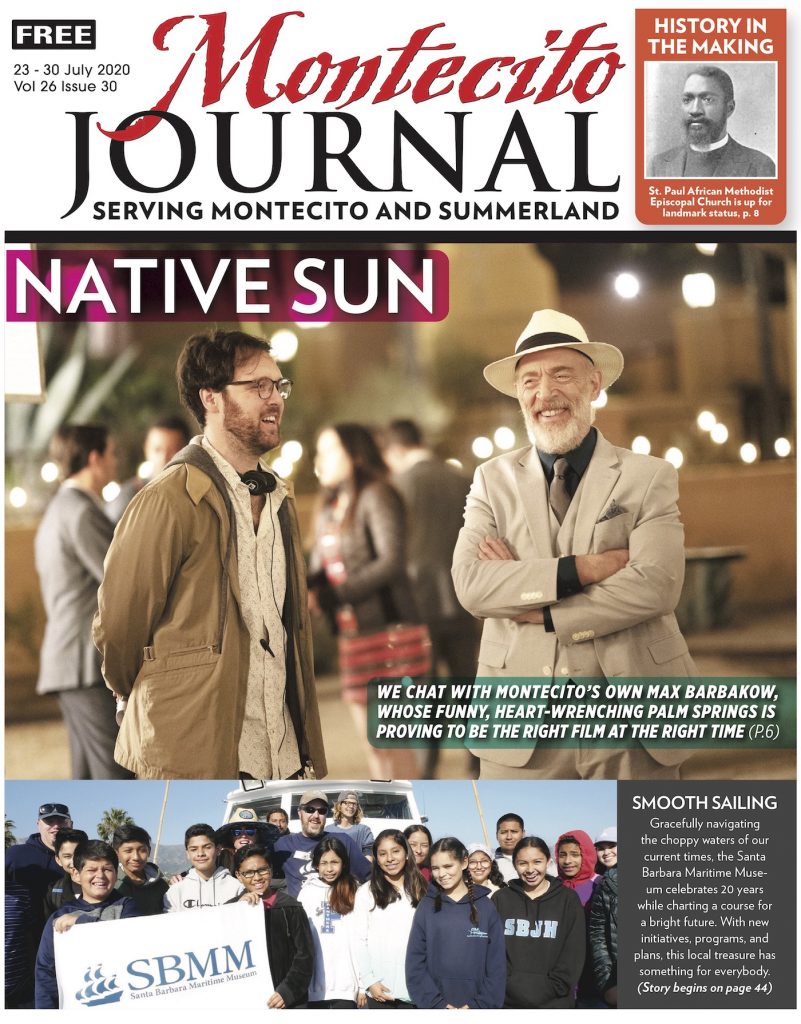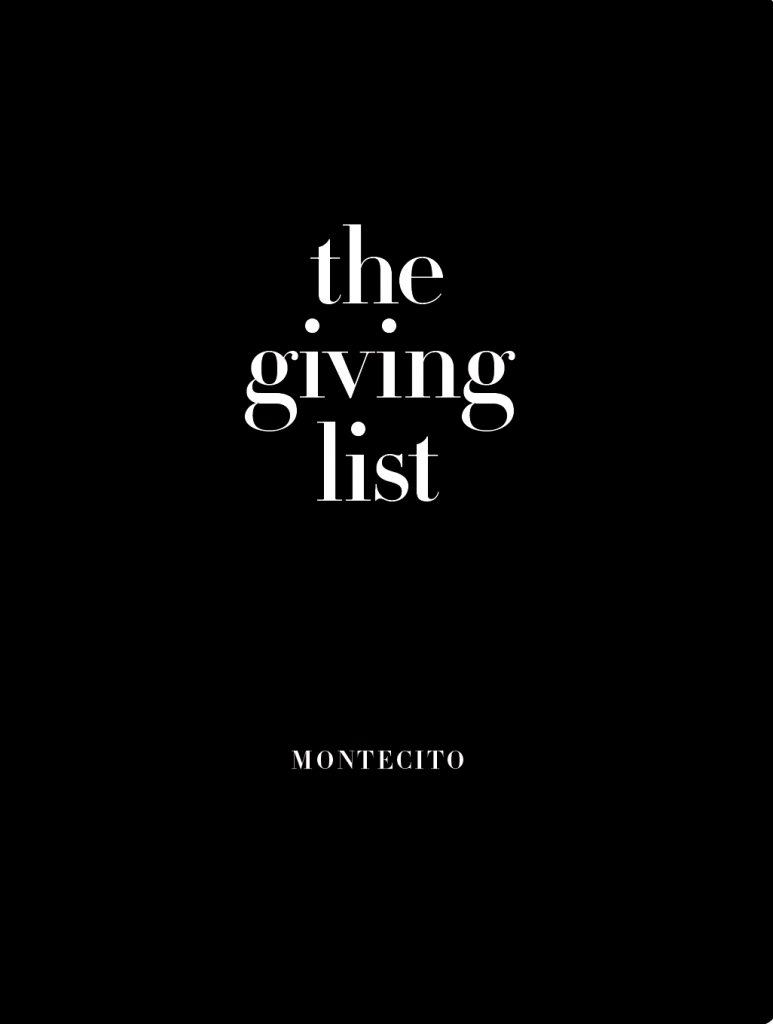Ready for its Close-Up: Guided by Montecito Architect, SBMA Reopens

On the eve of Santa Barbara Museum of Art’s grand reopening of its galleries following a six-year, $50-million renovation that saw hulking construction equipment and a boarded up facade dominate its downtown space, the project’s architect, Montecito resident Bob Kupiec, recalled a story that illustrates why he leapt at the chance to spearhead the redesign that will have its grand unveil on August 15.
A few years back, Kupiec was sharing some of the elements of the new plans for the interior with an unnamed engineer who had spent several years in Santa Barbara and often visited the museum. The architect mentioned building a new staircase that would make visitors feel more connected to the second floor.
“There’s a second floor?” Kupiec recalled the engineer exclaiming with astonishment.
Suffice to say that SBMA’s interior wasn’t exactly easy to navigate despite its relatively small size, recalled Kupiec, who moved to Montecito in 2003 with his wife, lighting designer Ann Kale, leaving behind practices in New York in pursuit of “a different adventure” and a place to raise their then six-year-old daughter.
“Before I was working for them, I was just like every other Santa Barbara resident — a museum goer who loves art,” he said. “The circulation of the museum was kind of weird, and there were a lot of dead ends. You weren’t really sure how to move through the building.”
Kupiec’s design alleviated that issue in a way that not only makes the museum experience much more fluid and flowing, but also enhances both its beauty and exhibit space.
Initially, though, the SBMA project wasn’t considering much in the way of interior remodeling, as the project’s impetus was instead much needed structural work to its more than 100-year-old building at the corner of State and Anapamu streets.
“The place was a seismic nightmare waiting to happen,” Kupiec said. “But then we realized that all of their mechanics, all their systems, were also shot and it became a much bigger project than originally anticipated. The project was going to be so invasive and disruptive that there were other things we might as well fix at the same time.”
The “non-glamorous” part of the renovation addressed a number of critical needs including replacing mechanical, air handling, and climate control systems as well as aging roofs. The seismic part was quite an undertaking on its own, Kupiec said.

“There are 30-foot-long helical piles, probably 50 or 60 of them, that run around new footings that tie the building down to the ground, so that in the event of a seismic reaction there’s no uplift,” he said. “The building’s not going to shake itself out of the ground. It’s the safest one in Santa Barbara.”
Other additions include the creation of new storage areas to safeguard the museum already enviable and still growing permanent collection, and construction of a new art receiving facility and loading dock to ensure the safe and efficient movement of art into and out of the building, which will allow SBMA to mount more significant exhibits of valuable art, such as the upcoming Vincent Van Gogh show slated for February.
Kupiec Architects, which was established in 1981 in New York City before relocating to Santa Barbara, was an obvious choice to take on the massive design work due to its extensive experience in partnering with cultural institutions including such previous clients as Metropolitan Museum of Art and American Museum of Natural History in New York City, and Antioch University in Santa Barbara.
“We’re pretty rational architects and museum savvy,” Kupiec noted. “We understand what the needs of museums really are, how they get put together.”
That includes knowing how to handle both the structural and operational requirements and the element of design for the exhibit space.
“Once we realized that we were going to have to blow the roof off the building and reframe most of the floors and virtually demo the entire inside of the building, at that point fixing the circulation and building the new grand staircase were interventions we could make that would really change how the interior of the building functions,” Kupiec explained.
Kupiec’s contributions include installing skylights to brighten the building naturally and making the pathway to the second floor much easier to find. So, while the rhythmic arches lining SBMA’s historic Ludington Court highlight the restoration of architectural features of the original 1912 structure, there are new elements that greatly enhance the experience of visiting and navigating the museum.
“One of my great goals was when you walk in from State Street you can stand there and see all the way up through the building right into the new beautiful day-lit gallery beyond,” Kupiec enthused. “That way, you are enticed to move through the building with an easy path of travel. It’s more friendly and that makes people feel more comfortable, which makes it much easier for the museum to tell the story of the art.”

Indeed, throughout the project, the architect maintained a vision of the main purpose of the museum in curating and exhibiting works of art from its own world-class collection and those on loan.
“Museums are gallery hungry, and we tried very hard to find ways to creatively not lose space just because we were stuffing ducts in the ceiling or a wall,” he said. “The galleries are as big as they can possibly be, and the ceilings as tall as they can possibly go, and the museum now has the largest amount of usable space that they could possibly get.”
A plethora of impressive new exhibits are planned for the grand reopening, including an installation in Ludington Court conceived as a traditional salon-style hang with large-scale 17th to 20th century European and American paintings intermixed with African and Pre-Columbian antiquities. The Thayer Gallery inaugural exhibition includes ceramics from the ancient Americas and the ancient Mediterranean spanning several thousand years, while the new gallery atop the new staircase represents SBMA’s first space devoted exclusively to contemporary art and the Ala Story Gallery will be devoted to new media.
Now that the jewel has been polished and is once again gleaming for its grand unveiling after a long decade of planning and construction, architect Kupiec was only too happy to spread the credit around, beginning with the generosity of the donors.
“It takes a lot to raise $50 million,” he said. “The trustees were great, the administration worked tirelessly to the end, and the project received amazing community support, with everyone pulling together to make sure that the museum is a centerpiece that people come to visit from across the country.”
Kupiec also lauded all the others, from designers to construction workers, who brought the renovation to fruition.
“It’s a real team effort and everyone makes a huge difference. We happen to be the quarterback, but it’s easy for the quarterback to get sacked if he doesn’t have the right people surrounding him.”
Mostly, though, Kupiec — who is also the chair of the Montecito Planning Commission — expressed a sense of gratitude and being given the opportunity.
“I feel very lucky getting to (renovate and redesign) the museum in my own hometown,” he said. “That’s pretty special.”







